City Mice Head to Tyler’s Stretford Condos and … We’re Impressed
Share News:
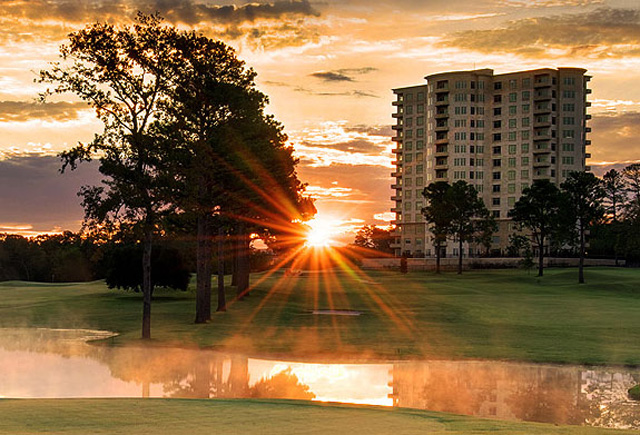
Stretford Layout: “B” units are the center bump while mirrored “A” units are on the ends
Last week, Dave Perry-Miller high-rise expert Sharon Quist and I bombed over to Tyler to view the Stretford high-rise. Yes, a 14-story residential high-rise … in Tyler! Who’d a thunk?
Tyler’s been on the map for retirees for quite a while. It was named the first certified retirement city in Texas by the East Texas Council of Governments. It was ranked 16th in the US for cost of living in the 1999 edition of the “Places Rated Almanac” by David Savageau. It’s also equidistant to Dallas and Shreveport depending on your need to give money to Neimans or the roulette wheel.
It all started when I was diddling around Ebby.com (as I do) and came across the Stretford. Intrigued by the location, large unit sizes, and relatively low prices, I contacted the Stretford’s sales agent Kim Houser to setup a peek. We arrived after an easy 90-minute drive and a tasty lunch at the ever-famous Stanley’s BBQ (with an added 3-pounds of brisket to go).
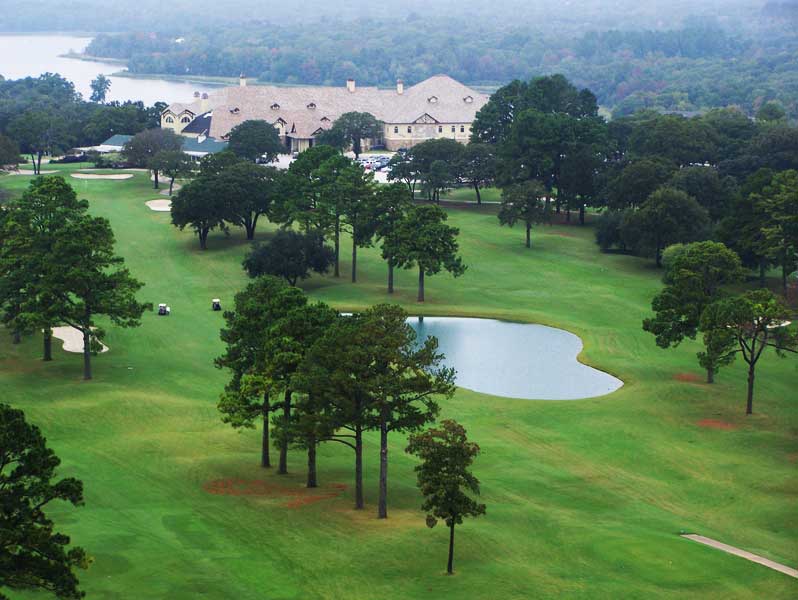
Balcony view of the Cascades clubhouse
The Stretford is adjacent to the Cascades Country Club, and that’s where we met Houser, ERA The Property Shoppe broker Cindi Featherston-Shields, and Cascades membership director Michelle Neilson. I’m sure we could have joined them for a more elegant lunch at the Cascades, but … well … STANLEY’S. Memberships at the Cascades are a welcome departure from Metroplex country clubs. Prices range from a full golf membership at a special $1,500 initiation fee plus $430 per month. You can also choose either a tennis or social membership for $500 initiation and $225 per month. Compare that to reports of initiation fees for the Dallas Country Club that’ve been pegged well north of $100,000.
Before we hit the Stretford, we got some background. Remember all the financial mess Dallas’ House condos got into coming online on the eve of the 2008 global recession? Seems the Stretford has a similar tale of bad timing, foreclosure, cancelled contracts, and other financial hardships best heard over hard liquor. Sales reopened in March 2016 and have been flying.
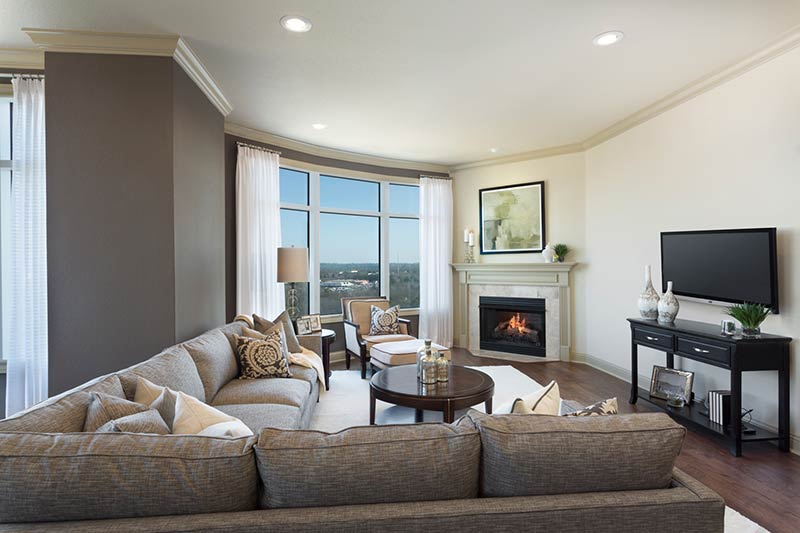
Stretford Unit A Living Room
But as they say, that’s all in the past. Everything is straightened out, the building looks great and sales are brisk. We were told that most of the condos have been sold to Tyler-area locals looking for a change. Although one California buyer bought without a net, purchasing a unit sight-unseen until her moving van showed up. There are a few Dallasites using it as a weekend crash pad. If we had better rail service, it might even be commuting distance (but we don’t, so it really isn’t).
There are 81 units, six per floor, and outside the penthouses, just two sizes of units and a third configuration that combines two units. Just six remain. Also, because of the building design, all units have at least two faces of windows for different views. Those views are either golf course, woodlands, or both. The woodland view is the “worst” and I liked it best for its feeling of living in a forest (plus I don’t golf). Prices range from $270,000 to $550,000 for the “A” and “B” units. The remaining unfinished penthouse starts at $850,000 or $202 per square foot. Breaking that down, prices range from $160 to $192 per square foot. Unit 103 is $235 per square foot, but it’s got a gigantic patio and feels like you’re on the golf course. HOA dues are cheap as chips at 25 cents per square foot translating to $473.32 or $564.24 for the “A” and “B” units respectively ($1053.50 for the penthouse).
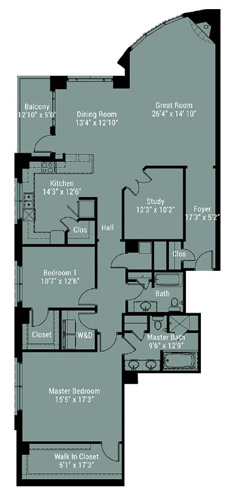
The Stretford’s Unit A
The smallest is the “A” unit at 1,962 square feet with two bedrooms, two bathrooms, and a study. This was our favorite because the flow was better. It also includes a quite large (140- to 160-square-foot) storage unit on the same floor with ultra-high ceilings to store that 12-foot Christmas tree.
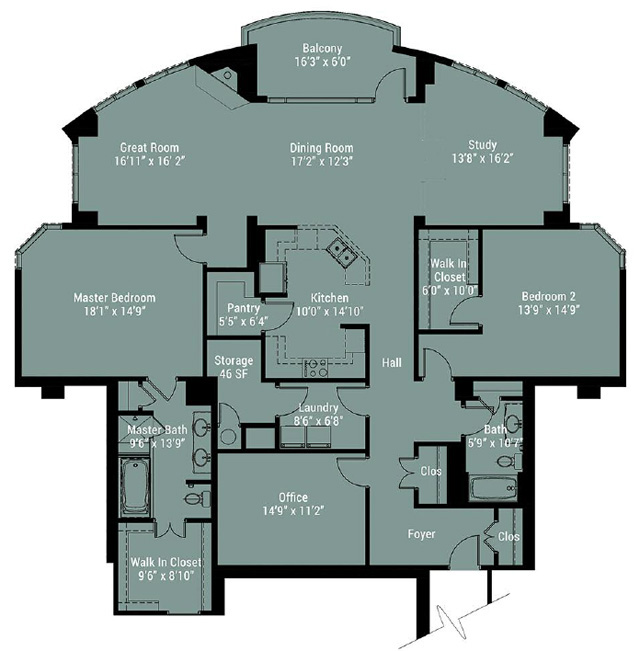
The Stretford Unit B
The “B” plan was larger at 2,326 square feet — also with two bedrooms, two bathrooms, and a large office — but no separate storage unit. Upon entering the unit, it’s a “wow-er” with 40-odd feet of glass facing out either towards the Cascades golf course and lake or into the pine forest that rings the other side of the property. However, both Quist and I would have closed the windowless office and opened the space to the master closet (which isn’t that large) … an easy fix.
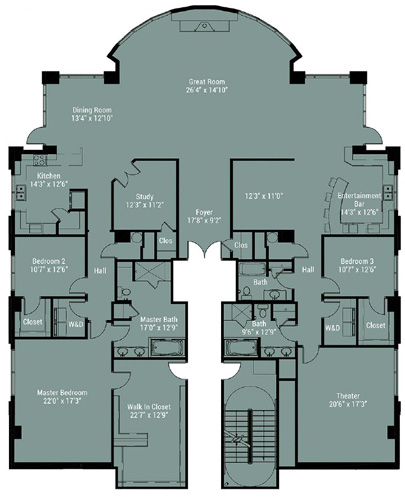
Double-unit penthouse
The Deluxe penthouse unit, actually the combination of the two “A” units, nets a buyer 4,214 square feet. It’ll set you back either $850,000 as a shell or $1 million if it’s finished to the same standard as the rest of the building. It’s a glorious space, but it’s a drywall shell, and so using my crayons, here’s what I’d do.
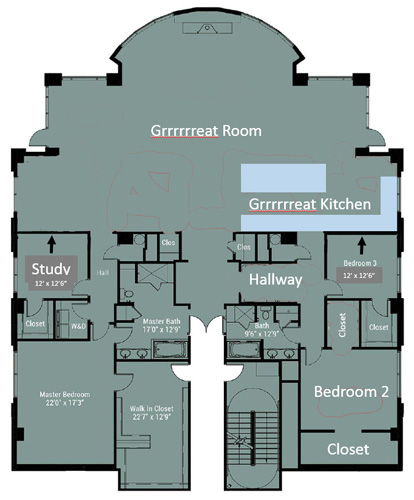
Here’s what I’d do. What would you do?
First, I’d move the front doors “down” to where you see opposing bathtubs. Next, on the “right” side, I’d turn the smaller bathroom into a hallway leading into “bedroom 3” and “Theater” which I would rechristen “bedrooms 2 and 3.” I’d lose the washer/dryer (there’s one on the “left” side) to become the closet for the “theater” bedroom. This would allow me to close the hallway from the “Entertainment Bar” area and create a whopper kitchen spanning the space (ditching that “L-shaped” wall in the process to open it up to the great room).
On the “left” side, I’d knock down the “study” and “kitchen” walls for a wondrous living space with multiple seating areas. “Bedroom 2” would now be the “study” with a nice window. Since I don’t like bedrooms less than 12’ wide, I’d move those walls “up” a pinch.
In my opinion, my plan nets an owner three bedrooms, two full bathrooms with two completely separate sleeping wings and one hell of an entertaining, cooking and eating space that makes the best use of the views. What’s missing is a half bath, but I’m thinking I could carve one out of the “lost” bath (now hallway) and the utility room/closet areas.
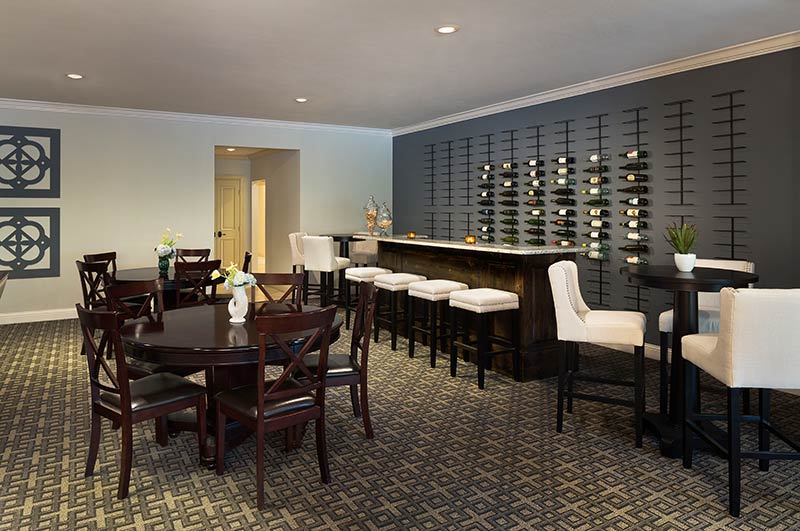
Resident Clubroom
The building has plenty of amenities as this resident club picture shows. Since this pic was snapped, all those empty wine bottle slots have been filled, so you know this is my idea of heaven already. Of course there’s a fitness center and indoor pool on property. But there’s also 24/7 staff on duty to make reservations, arrange for house cleaning, dry cleaning, spa appointments, and even pet care and grooming. They’ll even get you to the airport. If only they had room service from Stanley’s BBQ. I mean, waking up to a morning Shrove or a lunchtime Ex-Wife while looking out onto the landscape is what living high in the country is all about.
Remember: High-rises, HOAs and renovation are my beat. But I also appreciate modern and historical architecture balanced against the YIMBY movement. If you’re interested in hosting a Candysdirt.com Staff Meeting event, I’m your guy. In 2016, my writing was recognized with Bronze and Silver awards from the National Association of Real Estate Editors. Have a story to tell or a marriage proposal to make? Shoot me an email sharewithjon@candysdirt.com.

