Chic Mountain Style: California’s Mountainside at Northstar
Share News:

Mountainside at Northstar is an exclusive ski-in, ski-out residential community perched aside Northstar California Resort near Lake Tahoe. At this location, over 40 miles of trails spread through 3,000 acres await resident skiers, hikers, and bikers just steps out the door. The Truckee, Calif., project is 15 minutes away from the famed lake, which affords boating and water sports. There’s plenty of golf in the area, too. And Mountainside at Northstar homeowners have nearby access to the amenities of the local Ritz-Carlton hotel, such as its spa and fine restaurants.
It’s amazing to see the facilities luxury developers come up with to make the most of environs. Mountainside at Northstar caters to outdoor adventure and nature lovers. Posh huts for campers join the standard pool, lounge, and workout facilities you’d expect to find at any luxury spot. Yoga and meditation enthusiasts will find dedicated buildings for indoor activities and outdoor platforms to practice asanas and reflection out of doors. Borrowing from collaborative business work spaces, a “Zen Cube” is in the works, a place where groups can gather to brainstorm collective ideas. The aesthetic of the project is alpine-village-gone-thoroughly-modern, incorporating natural wood and stone elements in contemporary industrial design that suits the setting with aplomb.
Whether you’re in the market for a new vacation home or remodeling one you already own, you’ll find inspiration in photos of a luxe home for sale which showcases outstanding modern mountain design. More here:
“Monte Stella” (pictured above) is one of 300 townhouses and single-family homes in the Mountainside at Northstar development. A project of Heslin Construction, the five-bedroom, six-and-a-half-bath, three-level house encompasses 6,294 square feet. Scott Gillespie of Sand Box Studios handled the architectural design; Spirit of Tahoe, interior design; and art is the work of Slate Art:
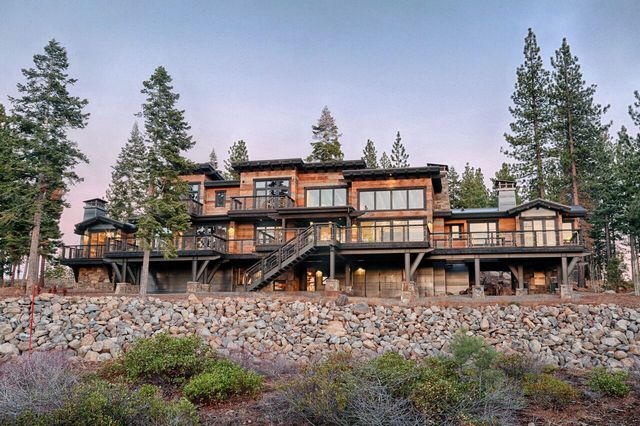
Of course, there’s plenty of deck space to enjoy that mountain view:
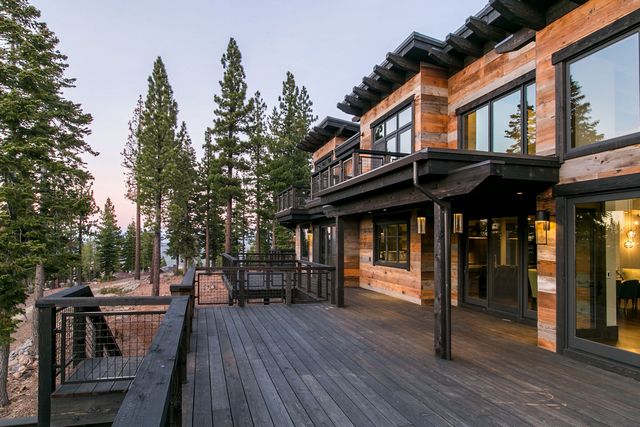
A landscaped water feature (not pictured) flows beneath the entry way and two passageways. Inside, the steel infrastructure allows for floor-to-ceiling windows affording magnificent views of Martis Valley and Pacific Crest:
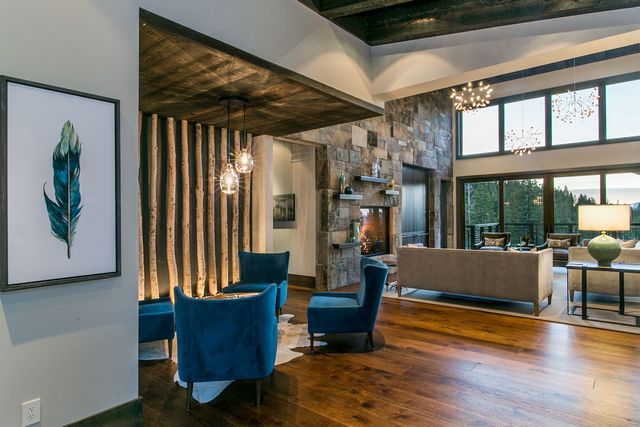
Throughout, natural elements are prevalent. Note the ceilings, hand-scraped reclaimed wood floors, and birch tree trunk wall treatment:
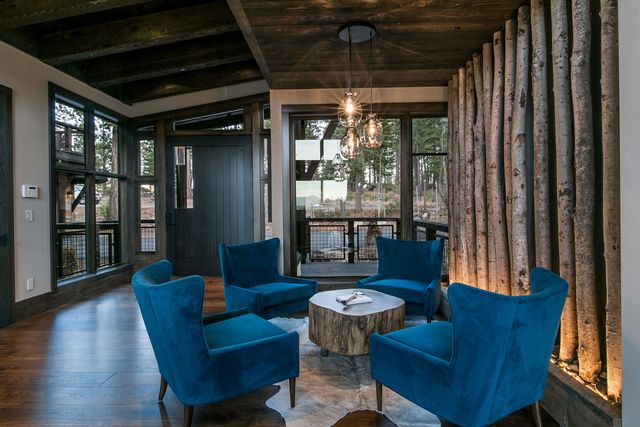
The main space is open floor plan:
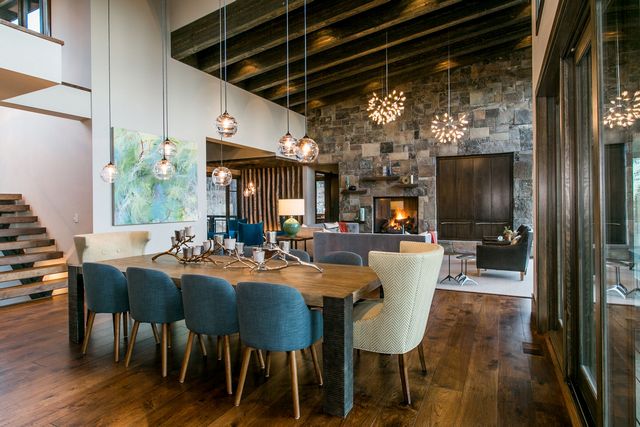
In the kitchen, you’ll find industrial notes:
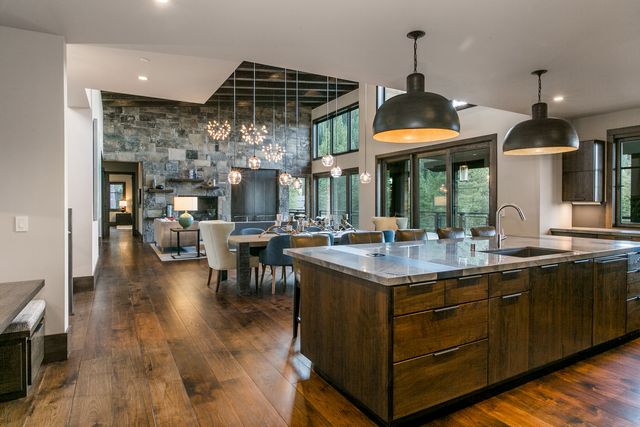

Multi-toned timber ceiling, wall, and flooring enhances the master bedroom:

And, again, there’s an inspirational view:
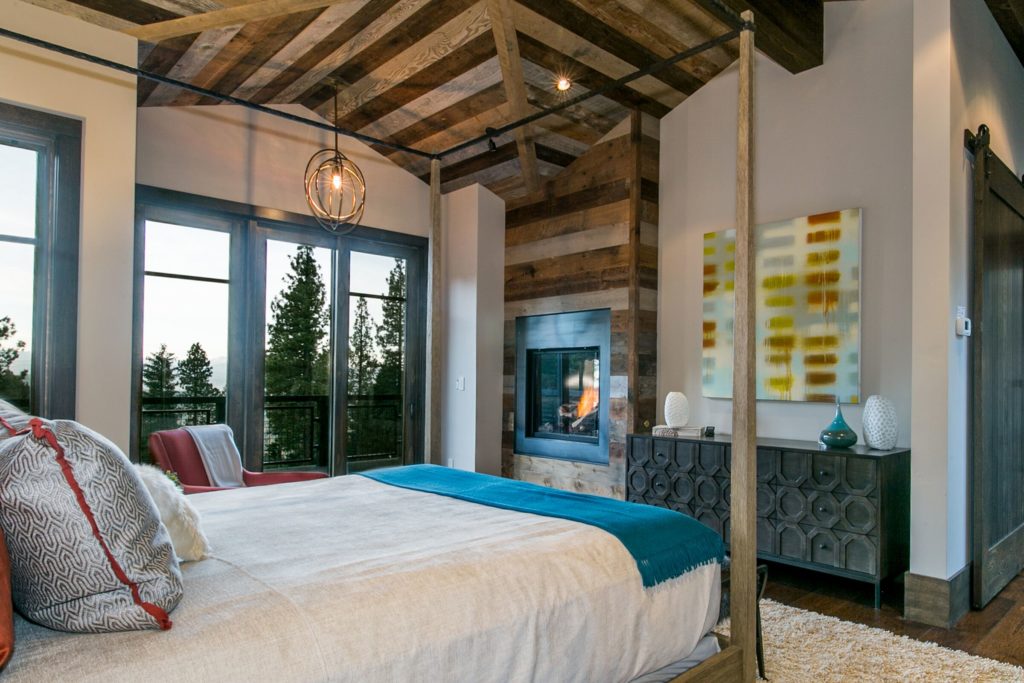
Here’s the master bath, done in warm gray-toned stone and wood, looking cozy with a fireplace and a plush rug on the floor:
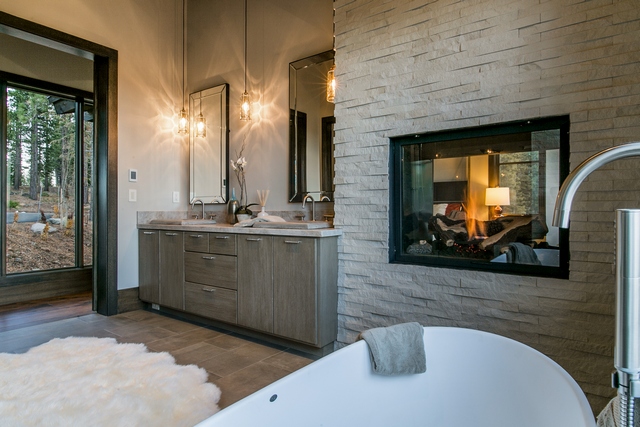
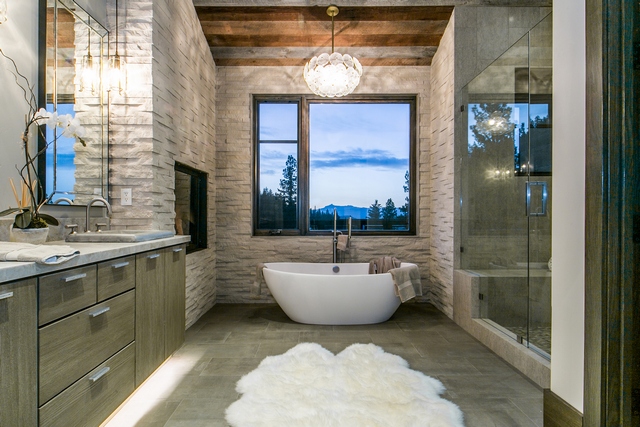
A media room is a likely gathering spot after a long day of skiing, hiking, and such:

Even here, there’s a view:
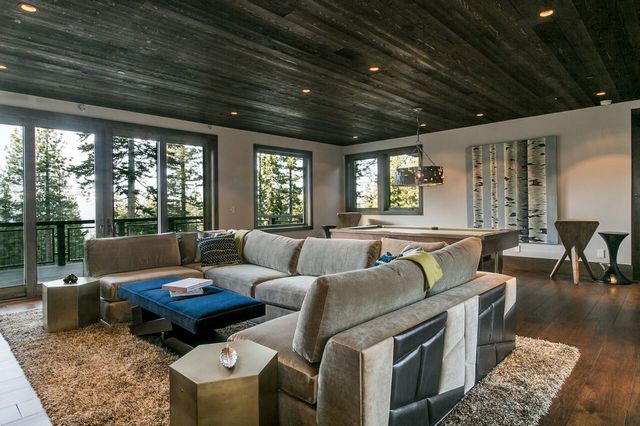
Here’s the design in a winter setting, looking to be a great launch spot to hit the slopes or cross-country ski:
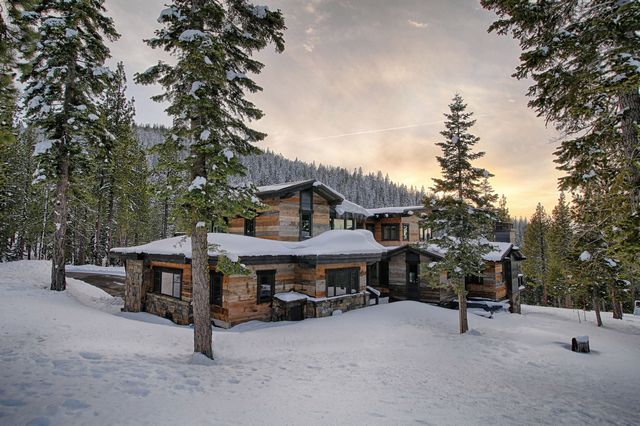
You can find more photos of Monte Stella (and its gorgeous aspirational decor) on the Heslin Construction website. The house is listed at $6.999 million via Mountainside at Northstar.

