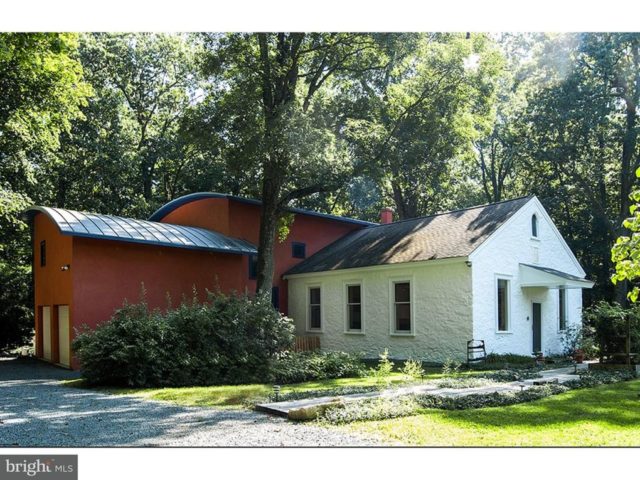Historic Schoolhouse Conversion Offers Best of Two Worlds
Share News:
 While the town of Glenmoore, Pennsylvania, may not be on your radar as a tourist destination, we’ve found a schoolhouse conversion nestled near a 30-acre nature preserve and less than an hour from Philadelphia that is sure to move it up the getaway list.
While the town of Glenmoore, Pennsylvania, may not be on your radar as a tourist destination, we’ve found a schoolhouse conversion nestled near a 30-acre nature preserve and less than an hour from Philadelphia that is sure to move it up the getaway list.
Glenmoore does have a nature preserve, state park, and a few other things nearby for quick afternoons of fun, and is about 49 minutes up I-76 to Philadelphia if you’re looking for more citified shopping, dining, or sightseeing.
But we’re betting that you’ll want to spend a lot of time in this house, located at 1420 Little Conestoga Road. Priced at $689,000, this three-bedroom, two-and-a-half bath home is 4,255 square feet of abode that melds an 1868 schoolhouse with newer construction to create a home that is warm and surrounded by nature.
And those views will be around forever — your 3.7 acres of semi-rural wooded property abuts a nature preserve, which means the views the home was built to showcase are protected.
The original structure — a stone schoolhouse that was about 1,255 square feet — has been combined with a 1998 3,000 square foot addition.
“At the front door, you enter a quiet and serene space with wonderful views through the house to the woods beyond,” listing agent William Cochrane of James A. Cochrane, Inc. said.

The school has been transformed into a great room, and still has its original old pine flooring (complete with the desk screw marks), 11-foot ceilings and teacher’s dais. The whole home has been designed with an open floor plan for the dining, living and kitchen suite. There are three bedroom suites, and the home also includes an office or creative space.

“The kitchen design allows the chef to be part of the conversation in the ‘main’ living space,” Cochrane said. The kitchen has custom white cabinets, hand-painted tiles inspired by Majolica patterns, and cherry counters.
“Passing through an 18th-century barn-beam arch, you find the new two-story addition with a sunroom and two window-walls open to full views of the outside: the large 25-foot curved deck, luxuriously planted English gardens and the surrounding woods,” Cochrane added.

The entire addition has radiant in-floor heating for those cold Pennsylvania winters, and the whole place is full of built-ins.
And can we talk about this master bedroom suite? Floor-to-ceiling windows with views of the gardens and woods, an en-suite bath with a large soaking tub, dual sinks, and a shower, and a two-part, 20-foot walk-in closet mean this retreat puts the master in master suite.


Two more bedroom suites and a full bath complete the upstairs.
“Just as the interior spaces surprise and delight you at every turn, the surrounding exteriors are stunning & thoughtfully designed,” Cochrane explained. “To create a separation from the roadway, the landscape plan incorporates mature perennials and gardens. A contemplative Zen garden & walkway are carved into the woods in the rear garden.”
In addition, there is an attached 500 square foot room that could be a home gym or workshop.
“This is truly a home for a discerning buyer looking for a rare opportunity to own a home designed to incorporate nature in a thoughtful way,” Cochrane said.


