Home of America’s Favorite Family of The 70s Sold in Bidding War
Share News:

From 1969 to 1974, the Brady Bunch was America’s family. The show was originally a reaction to creator Sherwood Schwartz reading that a third of American marriages contained children from previous relationships. But as we learned well after the show ended, the Brady’s were more American than we knew. Patriarch Mike Brady actor Robert Reed was a closeted gay man who’d had his own sham marriage. Alice the maid was played by long-rumored lesbian Ann B. Davis. Meanwhile, the various Brady children over the years have struggled with drugs, alcohol, hair plugs, homophobic tirades, and a lot of reality TV.
The 1959 Brady Bunch house, at 11222 Dilling Street in Studio City, California, ignited a bidding war after being listed for the first time since 1973. The three-bedroom, three-bathroom home has 2,477 square feet on nearly a third of an acre. Priced at $1.885 million, its fame pushed the listing price a third more than neighboring comps. The bidding war included Lance Bass and Miley Cyrus, who’d bid waaaay above the already fame-inflated asking price. Bass tweeted he’d gotten the home over the weekend only to retract that statement in a last-minute twist. As of this writing, the home has reportedly been purchased by an unnamed Hollywood studio willing to pay any price for the home.
UPDATE: It’s been revealed that HGTV is the buyer of the home. Parent company Discovery networks made the announcement on their earning call early this morning (8/7). The most likely scenario will be a show following the renovation and restoration of the home. Will the home then be flipped or wind up as an HGTV Giveaway home?
Being Hollywood, the home, like the show’s actors, offers a different reality to its “America’s family” façade.
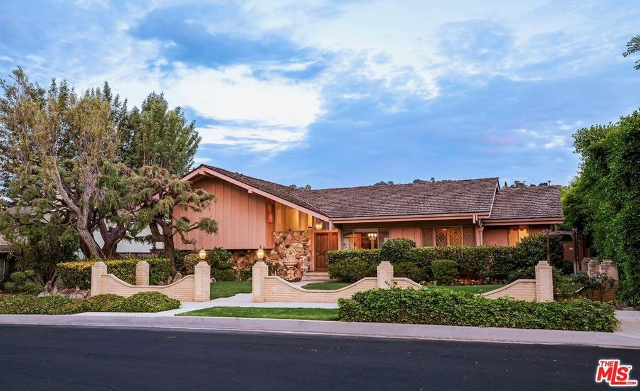
The exterior looks much the same as it did in the Brady Bunch days. The most glaring addition is the fence at the front of the home added to keep fans off the property. Off the air for over 40 years, the home still attracts daily fans snapping selfies in front of the home (and I’m sure doorbell ringers wanting a look inside).
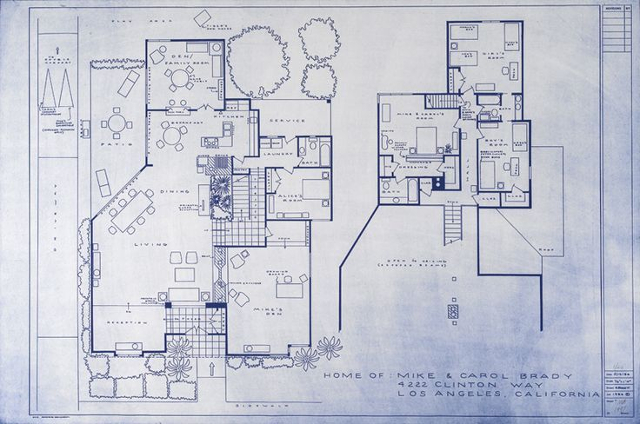
Television floorplan is nothing like the actual floorplan.
The first thing you will notice between the home’s exterior and the Hollywood floor plan is that the home is long across the front instead of the more minimal floorplan from the TV show. This is true of most studio-designed homes. Look at your favorite shows and try to match the exterior to the interior. Most are impossible to reconcile.
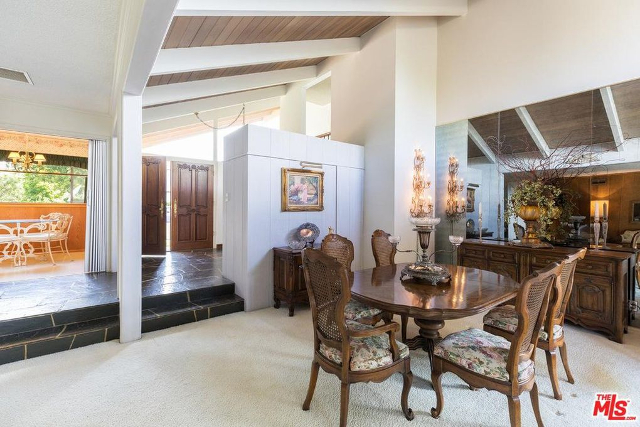
The entry to the home tells the story. In the left/back of the picture, you see the breakfast nook almost next to the front door a spot that would have housed Mike Brady’s home office. In the foreground is the formal dining room that would have been the show’s living room.
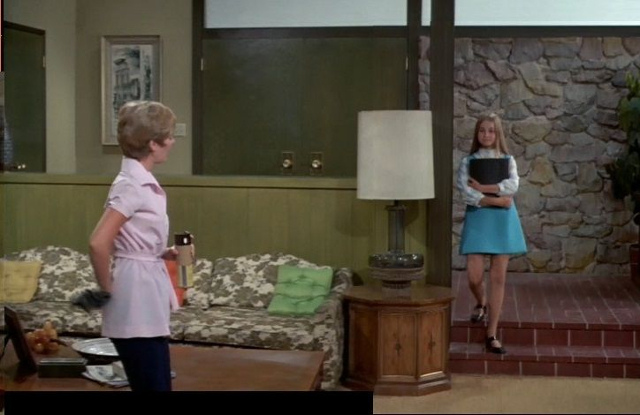
The show’s entry and living room highlighted the show home’s front-to-back orientation instead of the real home’s side-to-side layout. One oddity is that because of filming needs, the living room is actually windowless. There is a transom above the front door that supposedly offers filtered light, but the only real windows are in back of the dining room at the other end of the space.
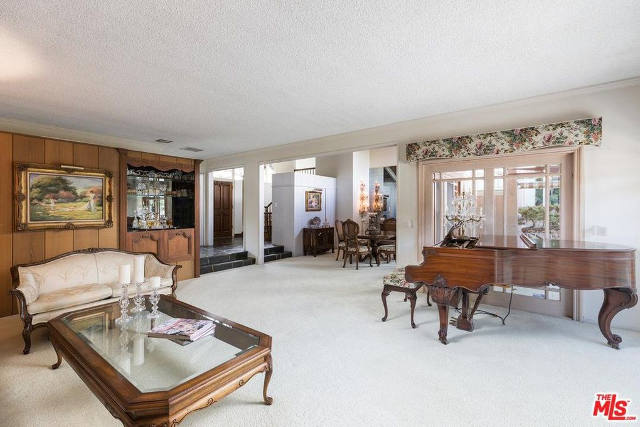
Instead of being in front of the front door, the living room is well to the right of the entry (visible in the background). Continuing the right orientation of the home, behind the paneling is the kitchen, a far cry from Alice’s domain in the rear of the home that faced the backyard and patio.
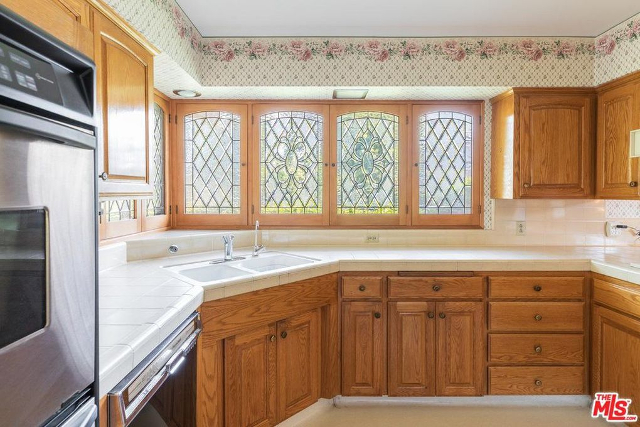
The kitchen is also nowhere near the expansive family gathering space featured in the TV show. Nor are the diamond-paned windows, facing the front of the home, in keeping with the floor-to-ceiling sliders the Brady’s enjoyed. No burnt orange Formica in sight.
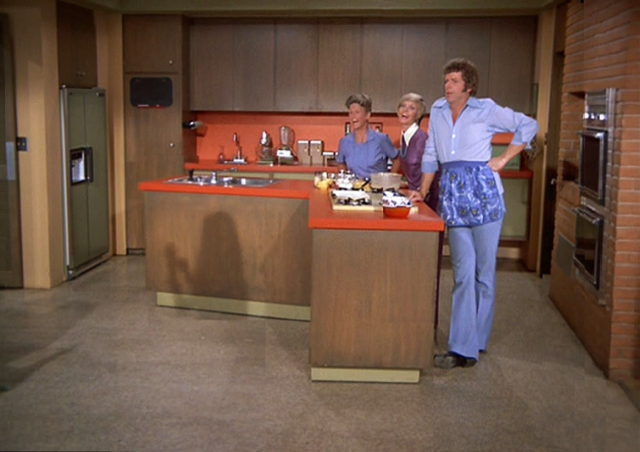
Of course such a large kitchen was out of place in 1960s America, especially in what was supposed to be a somewhat modest three-bedroom home with servant’s quarters. (Alice would have had nowhere to live in the real home).
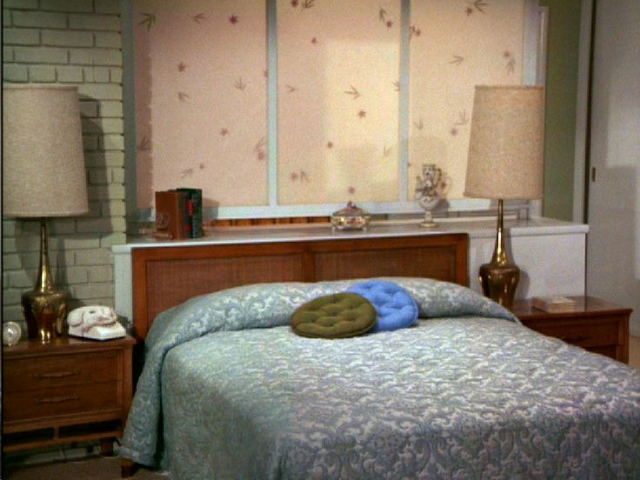
The Brady’s master bedroom was era-perfect with painted brick, a recessed shelf and inset panels masking the bathroom. (FYI, younger readers might be interested to know that’s an early iPhone on the left nightstand)
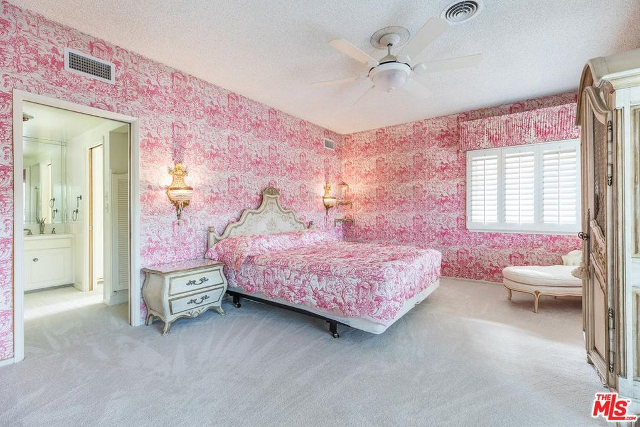
The master bedroom in the real home is much larger and certainly period-specific, but obviously more in need of a wallpaper steamer than its TV sibling.
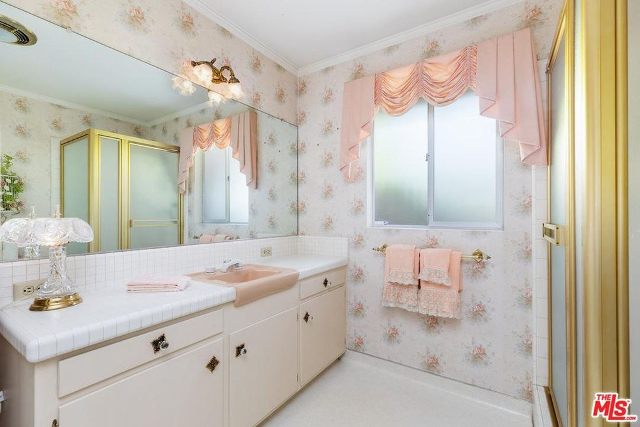
I daresay the master bathroom in both TV and actual home would be similar. No dual vanity, tile counters and brass fittings. Even the irony of Mr. Brady washing up using a pink sink is preserved.
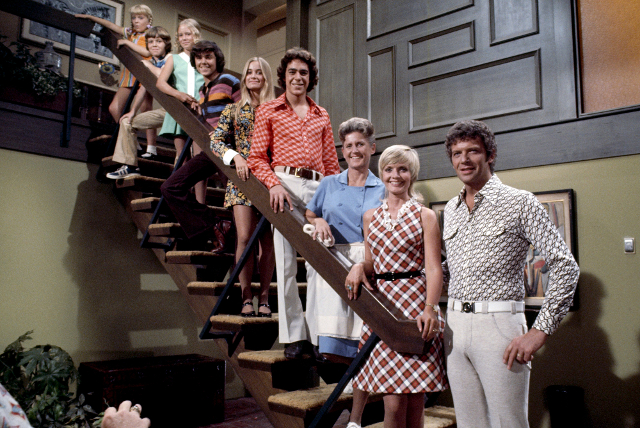
Whomever bought the Brady Bunch home will be missing one key detail, the staircase. Arguably the most famous piece of the interior, it was never part of the original home, just TV make-believe.
When Bass was the lead bidder, he said he wanted to return the home to its TV show layout as much as possible. However as you can see, the house is positioned as being long across the front with a lot to match. I’m very doubtful the home has the lot depth to reorient the home’s interior to reflect the TV show layout. However, it’s Hollywood and magic has been known to happen.
This isn’t the first classic TV home to his the market recently. A year ago the Beverly Hillbillies’ mansion was listed for $350 million.

Remember: When I’m not stirring up trouble in Dallas, Texas or Honolulu, Hawaii for Candysdirt.com and SecondShelters.com, I’m off scouting interesting locations for a second home. In 2016, 2017 and 2018, the National Association of Real Estate Editors recognized my writing with three Bronze (2016, 2017, 2018) and two Silver (2016, 2017) awards. If you’re a Realtor with second home clients who’d like me to feature their journey, shoot me an email sharewithjon@candysdirt.com. Be sure to look for me on Facebook and Twitter. You won’t find me, but you’re welcome to look.

